4447 Park Avenue, Bronx, NY 10457
$699,000
List Price
Off Market
| Listing ID |
11214594 |
|
|
|
| Property Type |
House (Attached) |
|
|
|
| County |
Bronx |
|
|
|
| Township |
Bronx |
|
|
|
|
|
Charming 4-Bedroom Family Home in Vibrant Belmont, Bronx
Welcome to this welcoming 1-family home nestled in the heart of the vibrant Belmont section of the Bronx. Built in 1899, this renovated spacious three-story home offers the perfect blend of modern comfort, some original detail and plenty of room for a family. You enter the home through its three-season, two-story, front deck, which insulates you from the city, provides extra living space and functions as a foyer. From the deck, walk into the open concept first floor, comprised of a living room, bathroom, and a newly renovated kitchen. The kitchen counters and center island are granite. The large center island offers a breakfast bar and an induction cooktop. Dual wall ovens and tons of cherry cabinets offer plenty of cooking and storage space. The back door off of the kitchen leads to a second private deck with plenty of space to sit, entertain and enjoy meals. A staircase with original detail leads to the second floor and 3 comfortable bedrooms and 1 bathroom. The finished lower level is accessible from the living room and has a 4th bedroom, 3rd bathroom, storage, and utilities. Location: Fordham University 10-15mins Theatre Arts Production Company School 5mins P.S. 85. The Great Expectations School 10-15mins Transportation: 41 bus around the corner Metro North 10-15mins D train 15mins 4 train 20mins Other Details: Heat: Gas Hot Water: Gas Lot Size: 18 x 92 Zoning: C8-3
|
- 4 Total Bedrooms
- 3 Full Baths
- 1994 SF
- 1668 SF Lot
- 3 Stories
- Available 10/10/2023
- Townhouse Style
- Full Basement
- Lower Level: Finished, Walk Out
- 1 Lower Level Bedroom
- 1 Lower Level Bathroom
- Open Kitchen
- Granite Kitchen Counter
- Oven/Range
- Refrigerator
- Washer
- Dryer
- Stainless Steel
- Appliance Hot Water Heater
- Ceramic Tile Flooring
- Hardwood Flooring
- Laminate Flooring
- Living Room
- Primary Bedroom
- Kitchen
- Laundry
- First Floor Bathroom
- Baseboard
- Hot Water
- Gas Fuel
- Natural Gas Avail
- Wall/Window A/C
- Frame Construction
- Vinyl Siding
- Flat Roof
- Municipal Water
- Municipal Sewer
- Deck
- Enclosed Porch
- Covered Porch
- Shed
- Townhouse (Bldg. Style)
- Laundry in Building
Listing data is deemed reliable but is NOT guaranteed accurate.
|



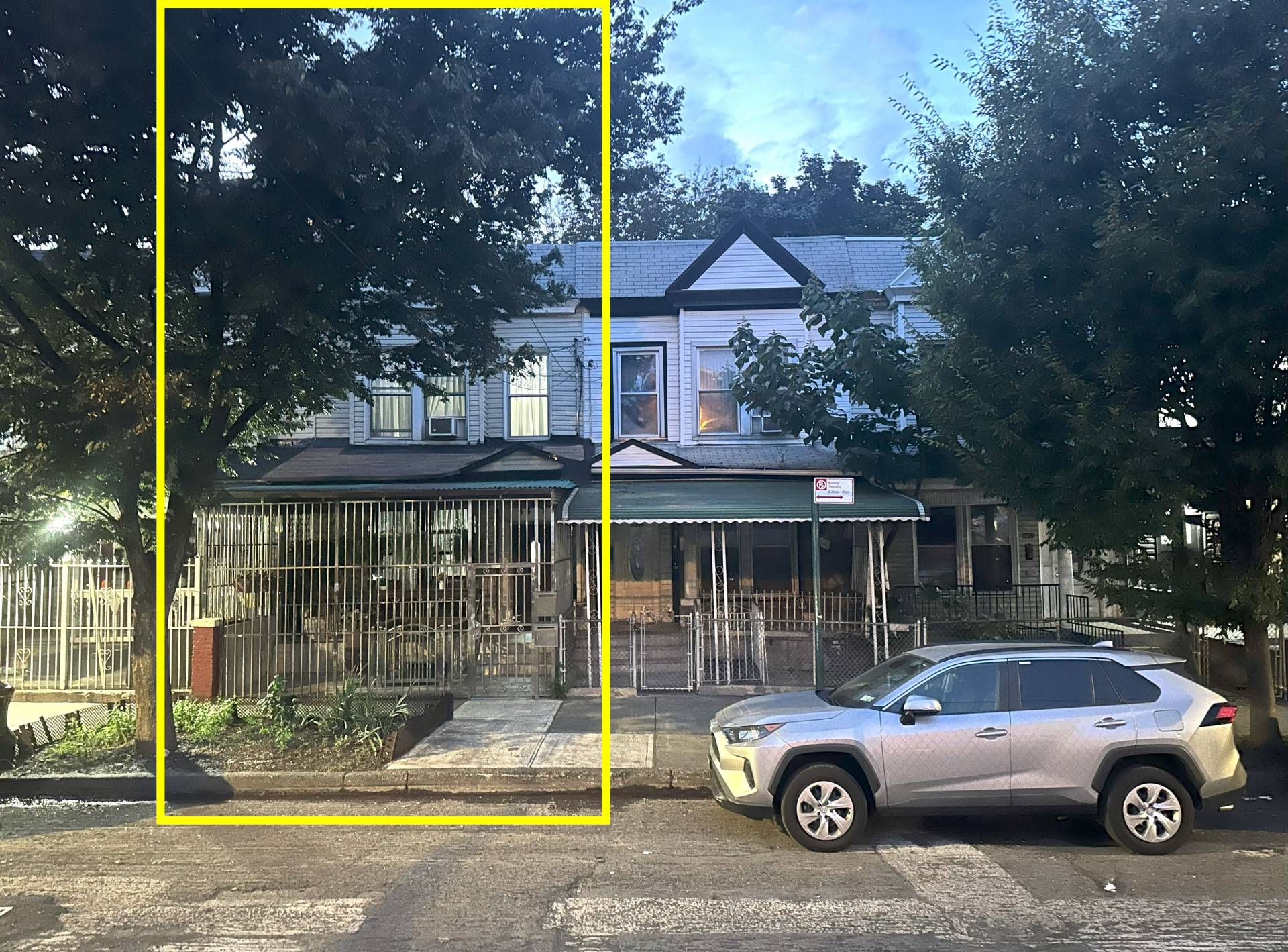


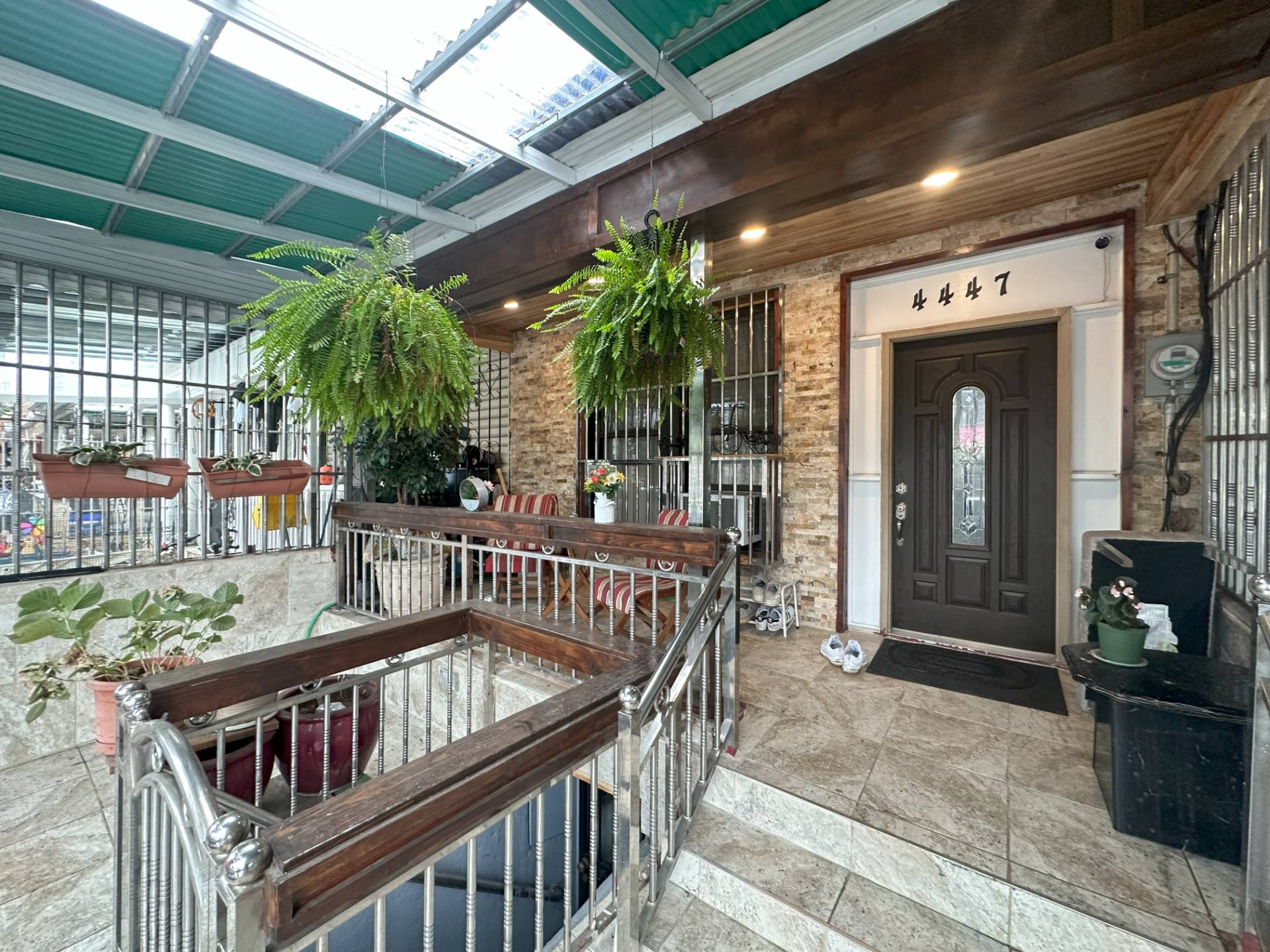 ;
;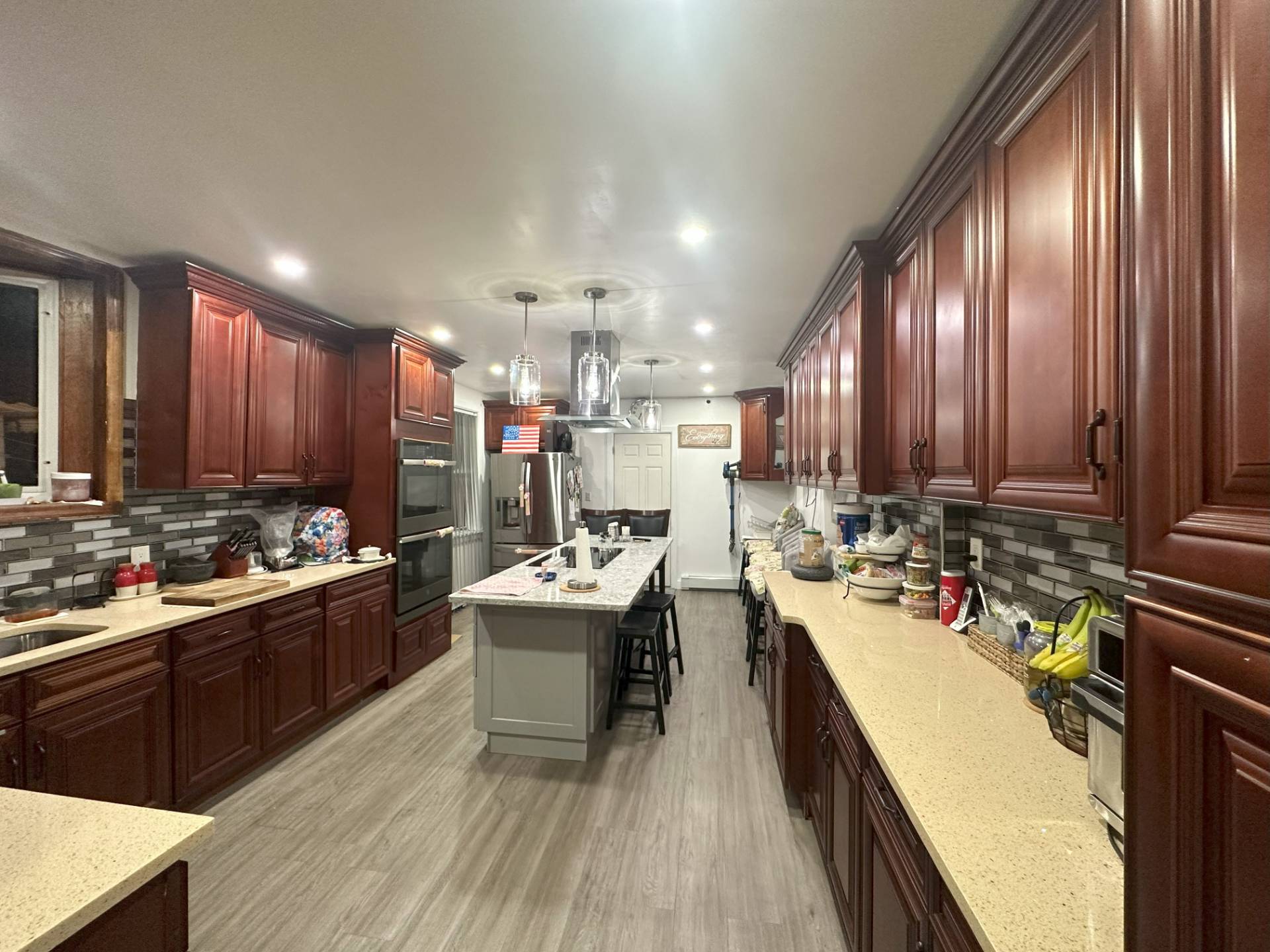 ;
;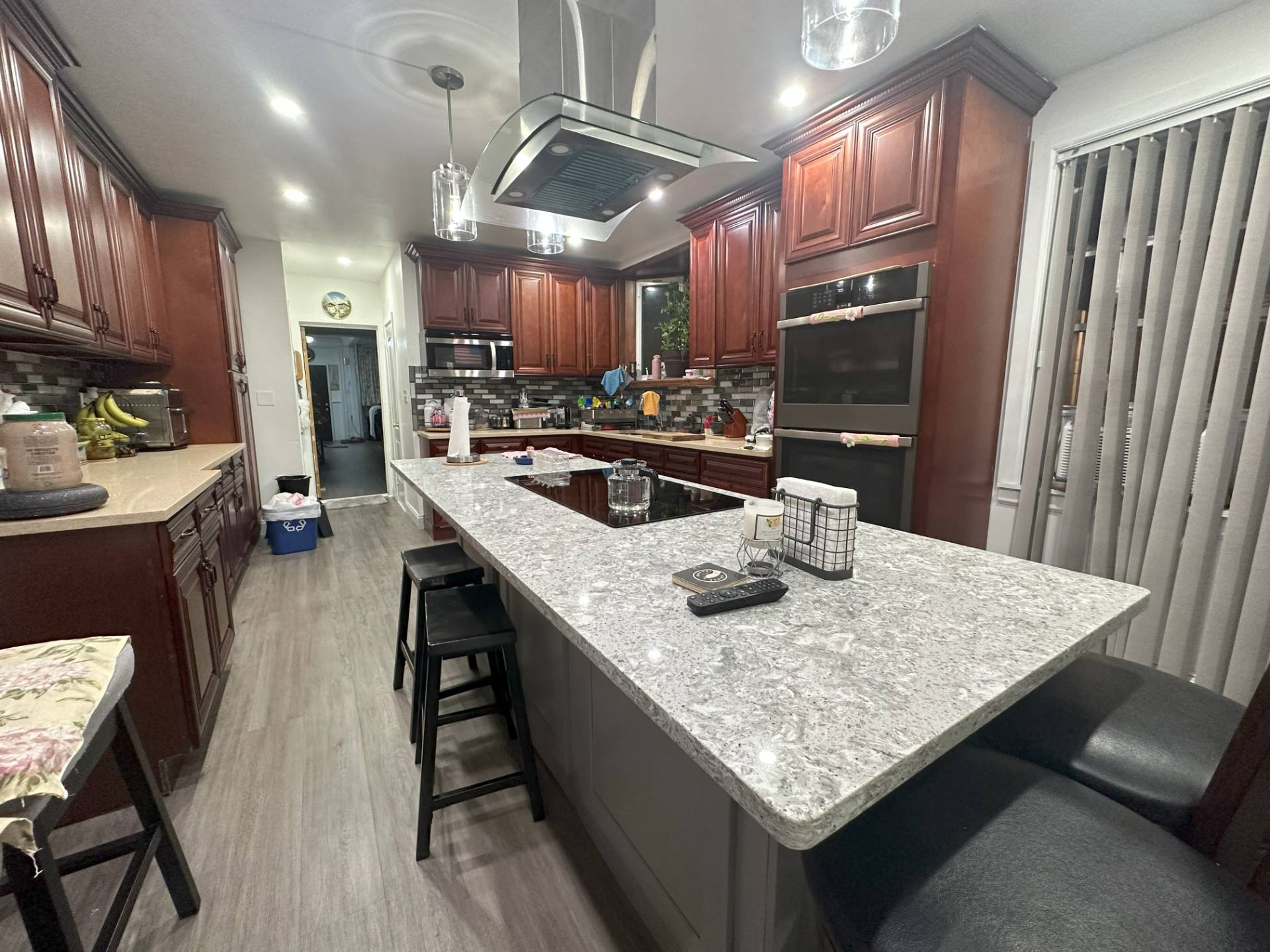 ;
;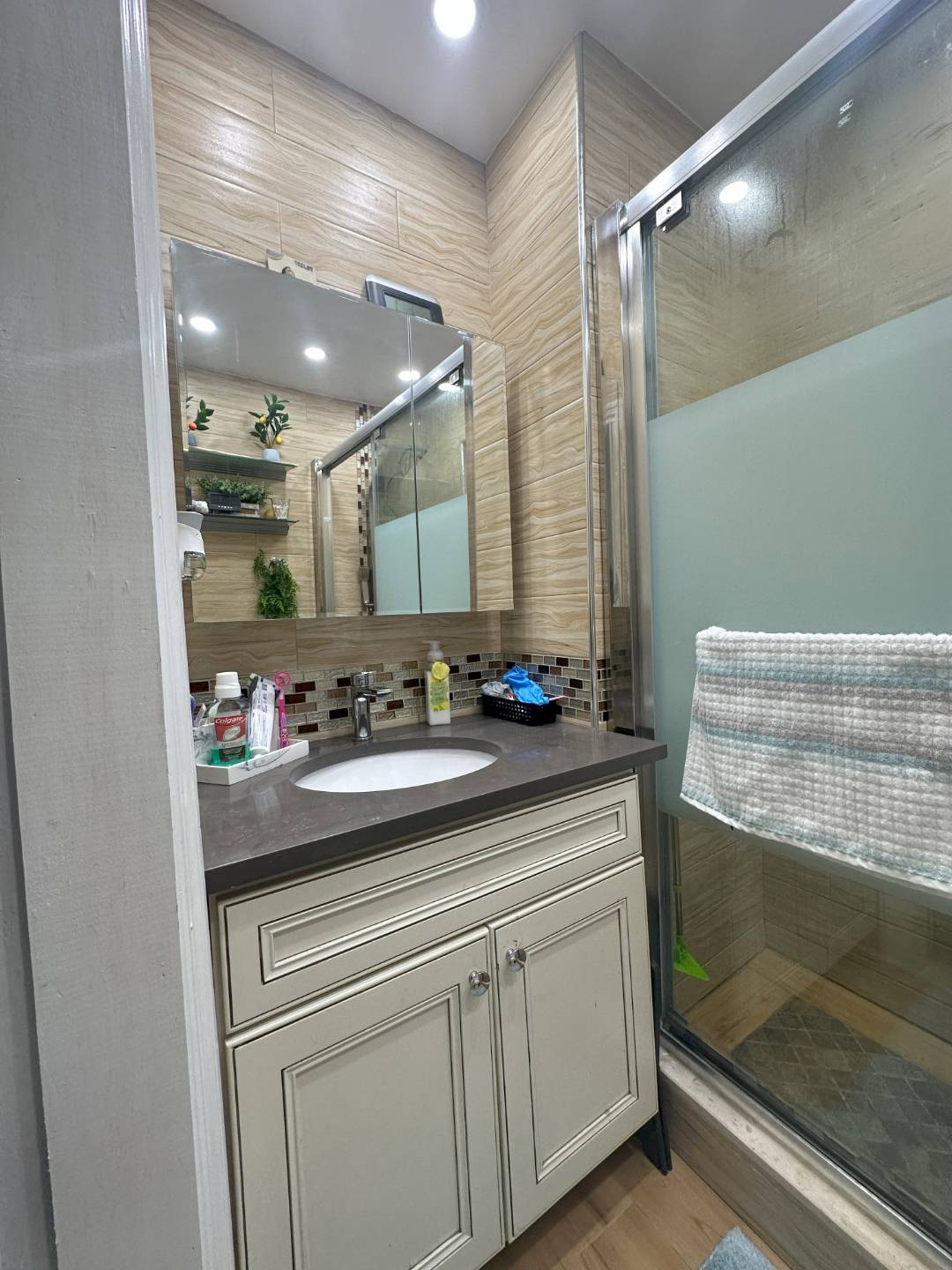 ;
;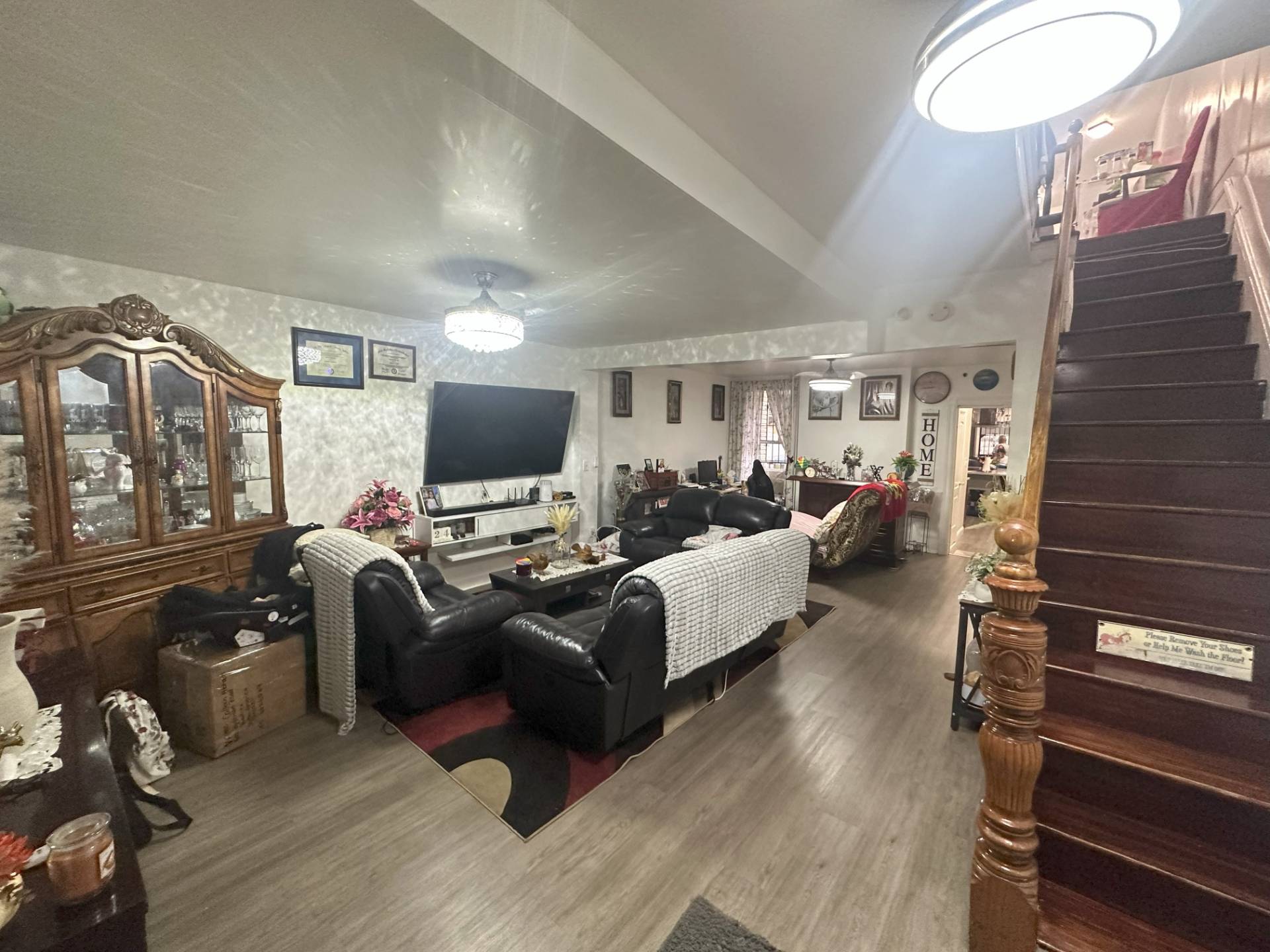 ;
;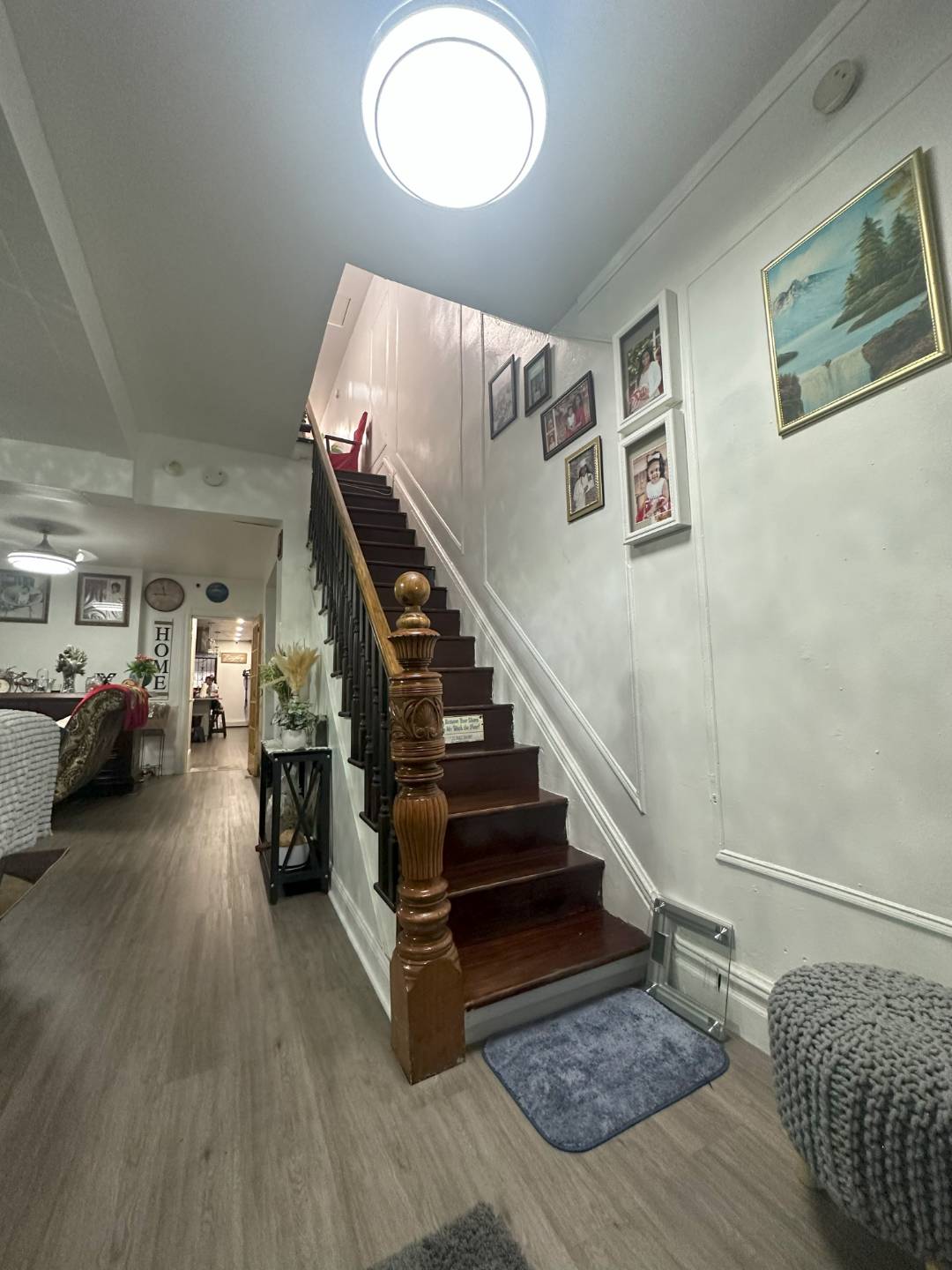 ;
;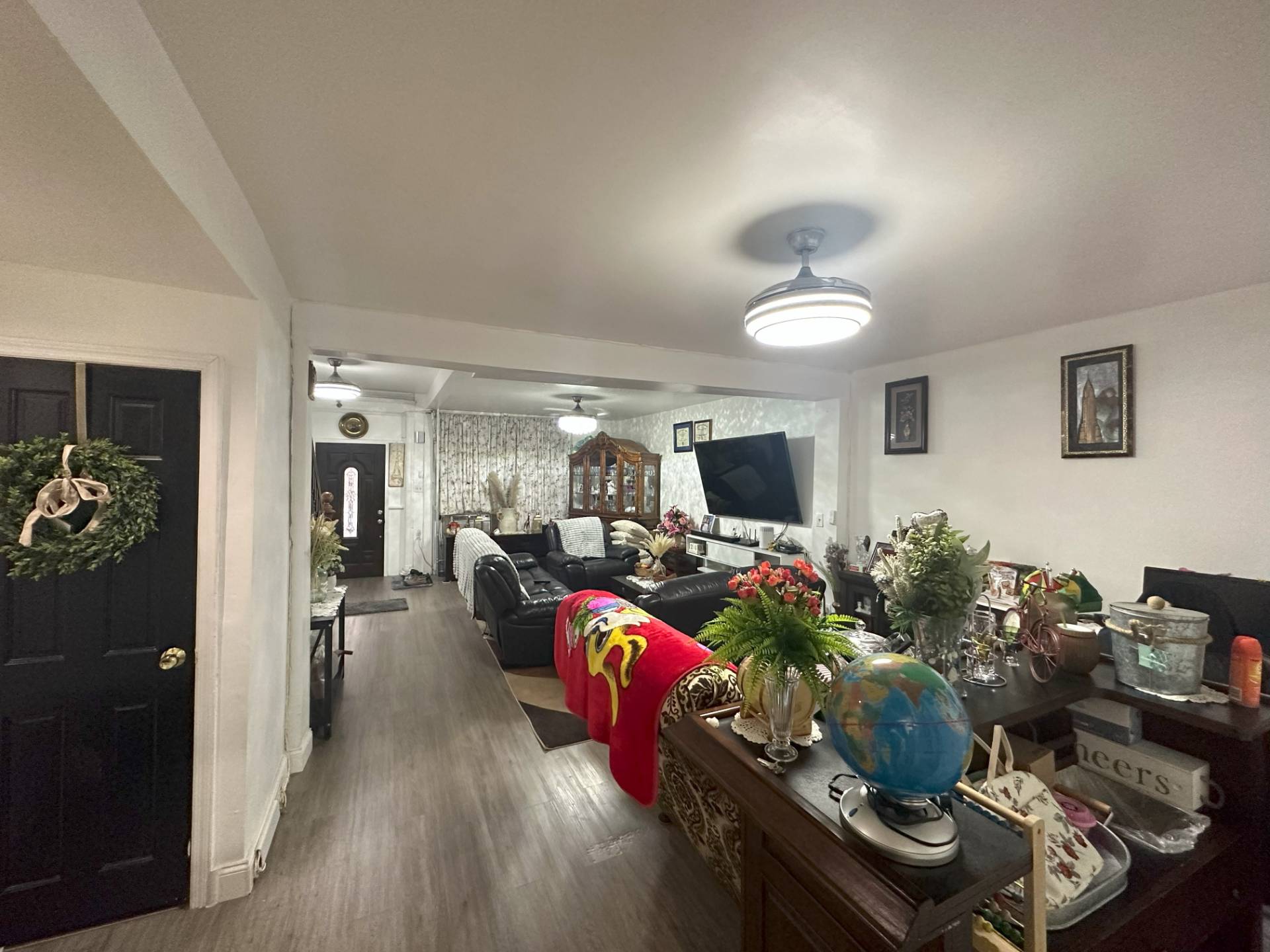 ;
;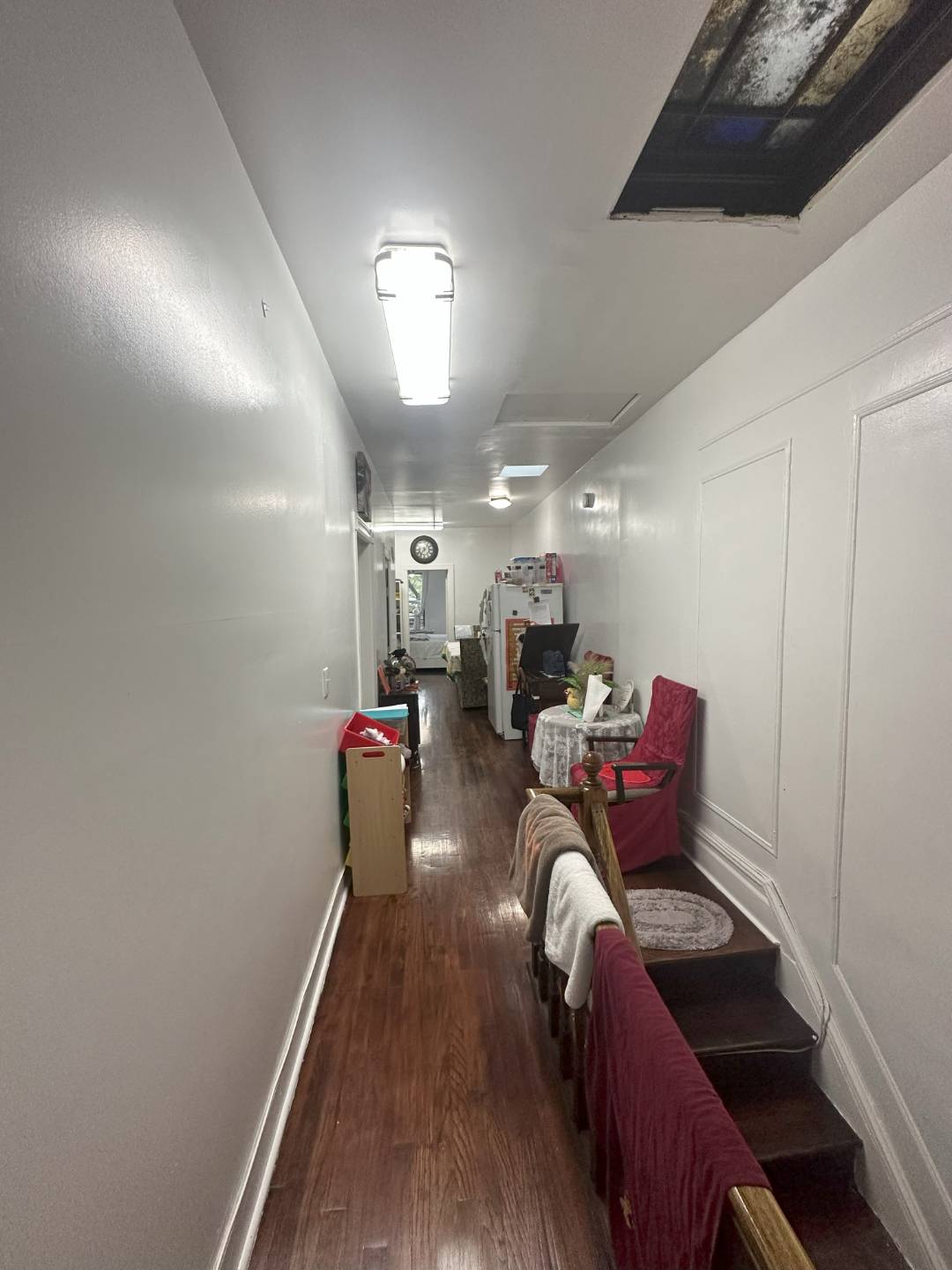 ;
;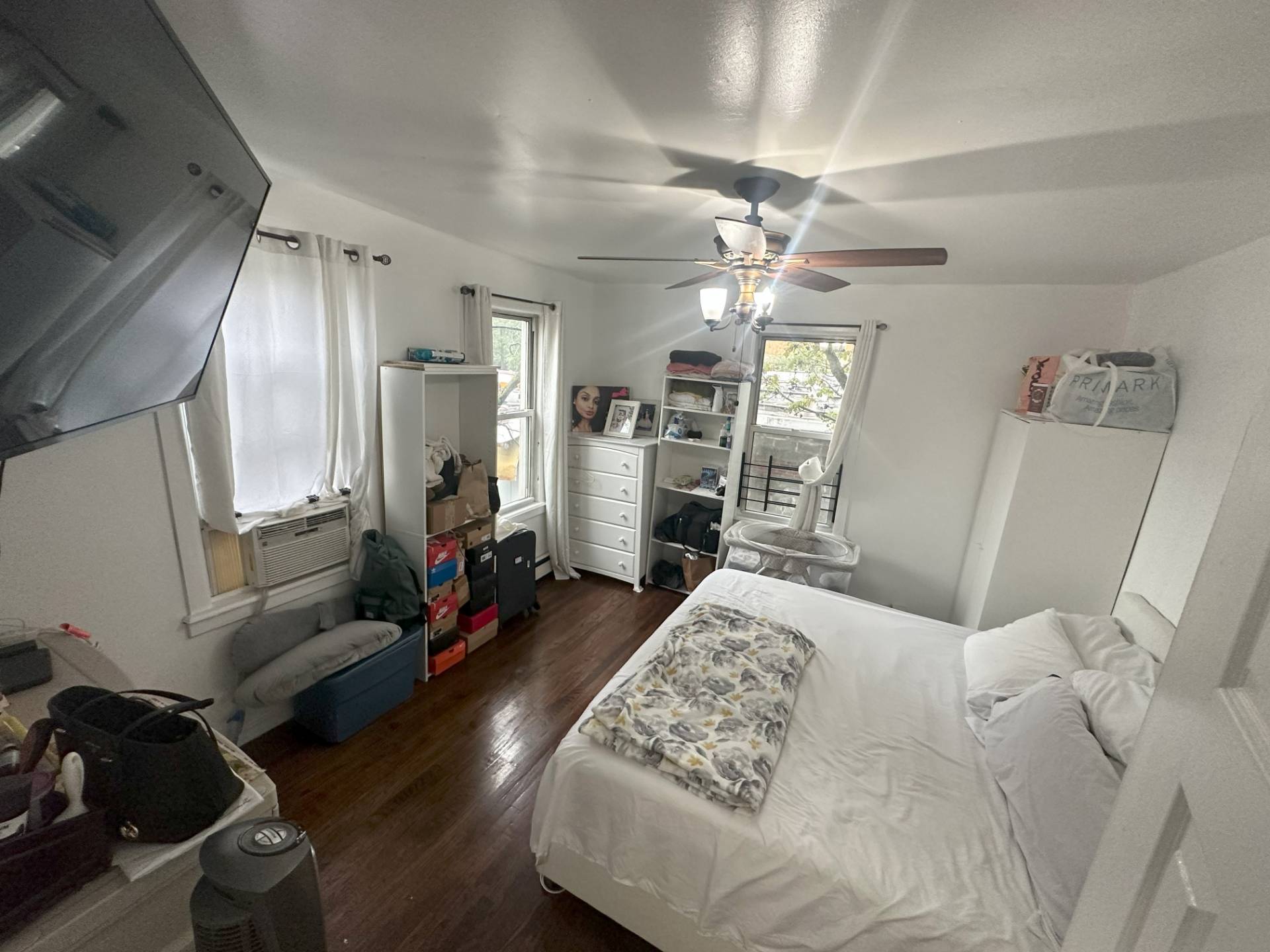 ;
;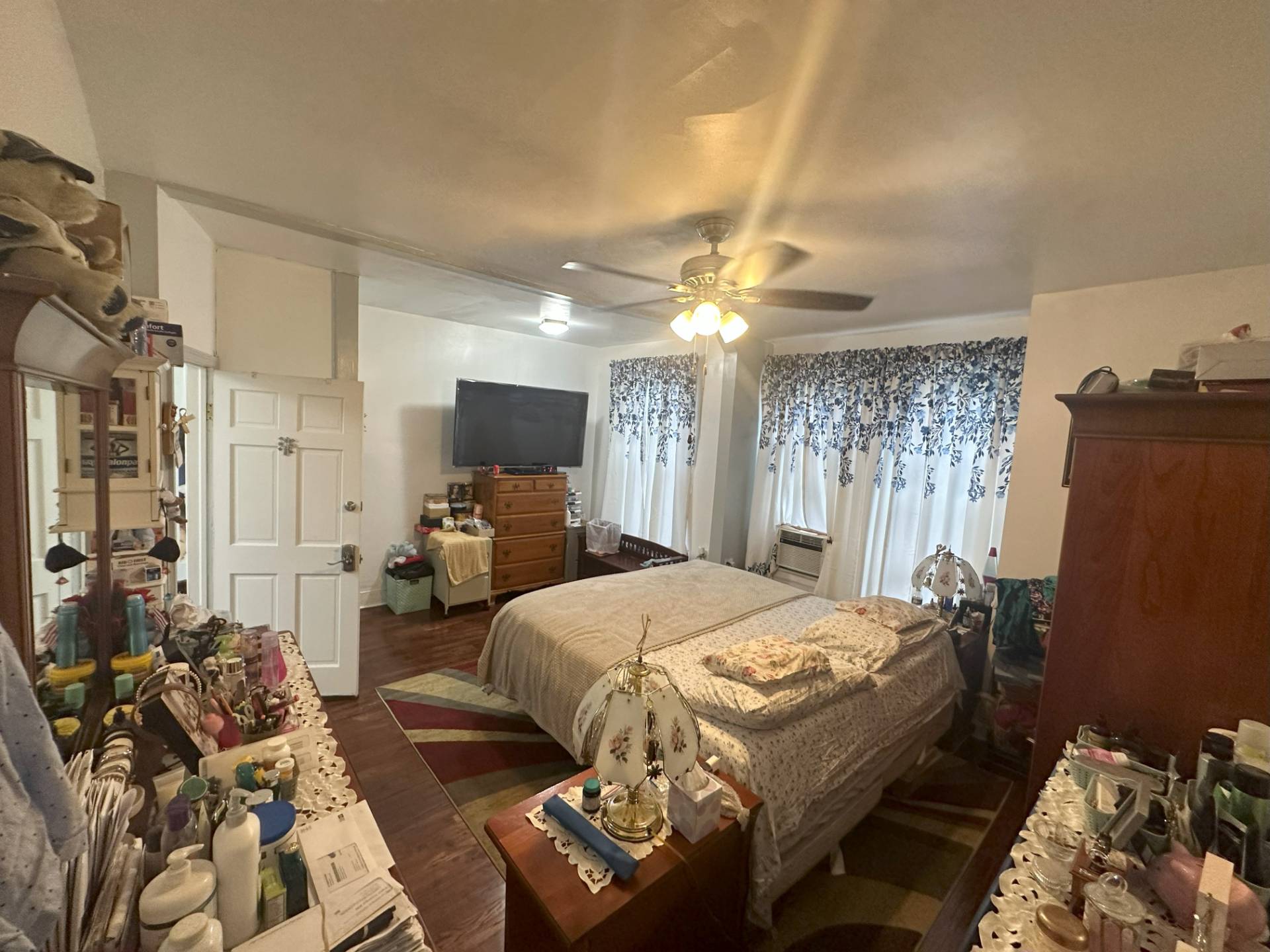 ;
;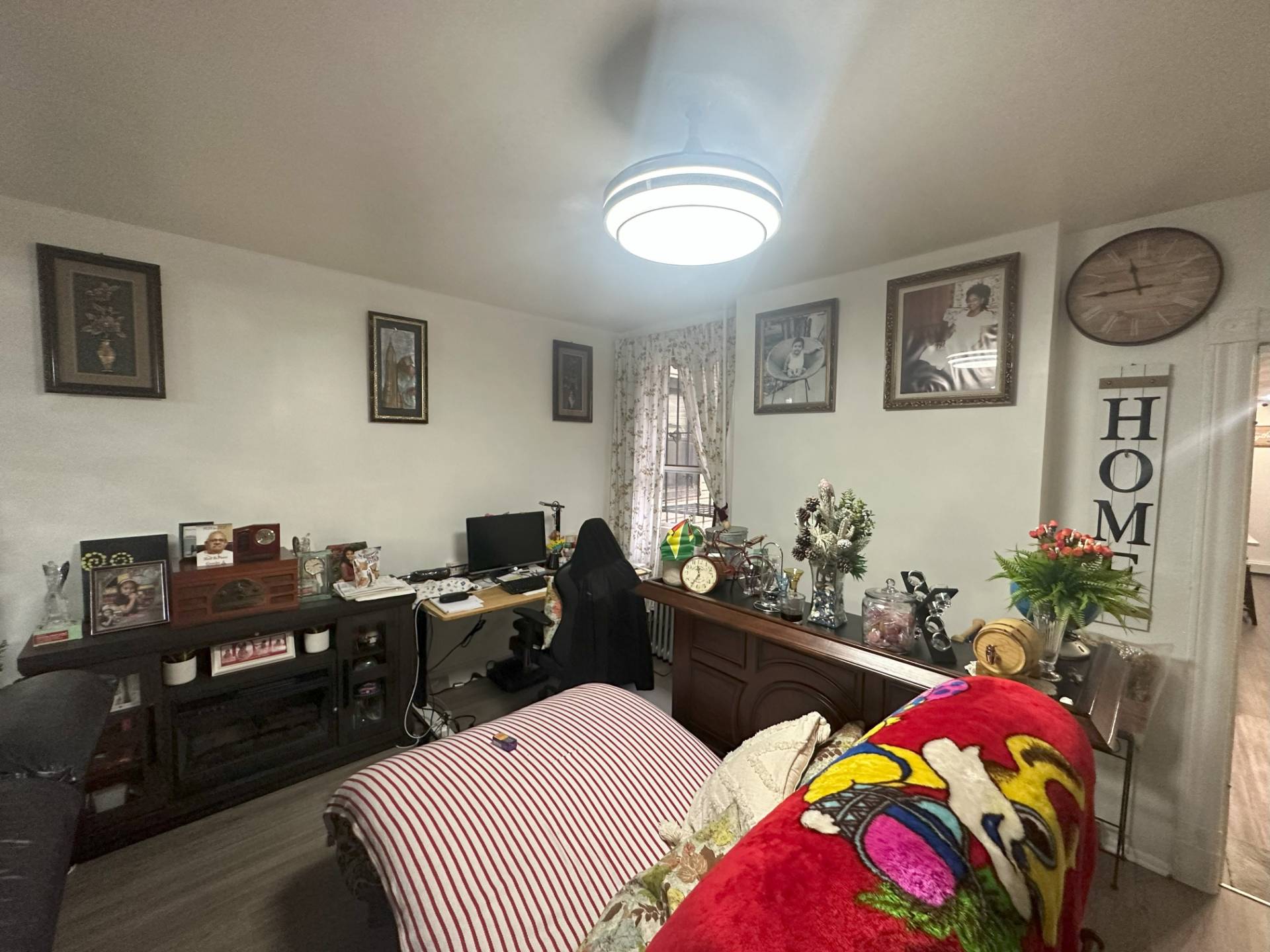 ;
;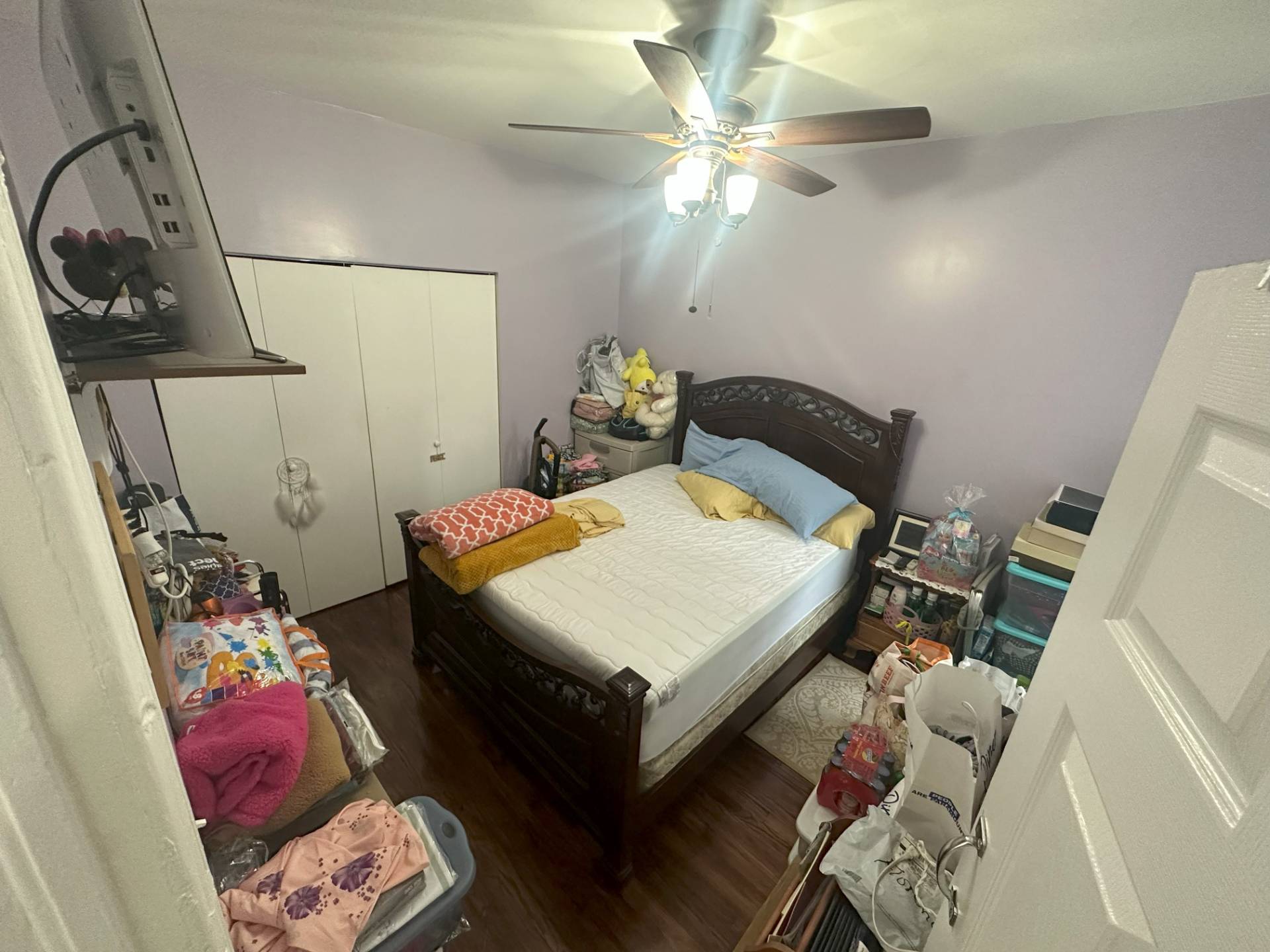 ;
;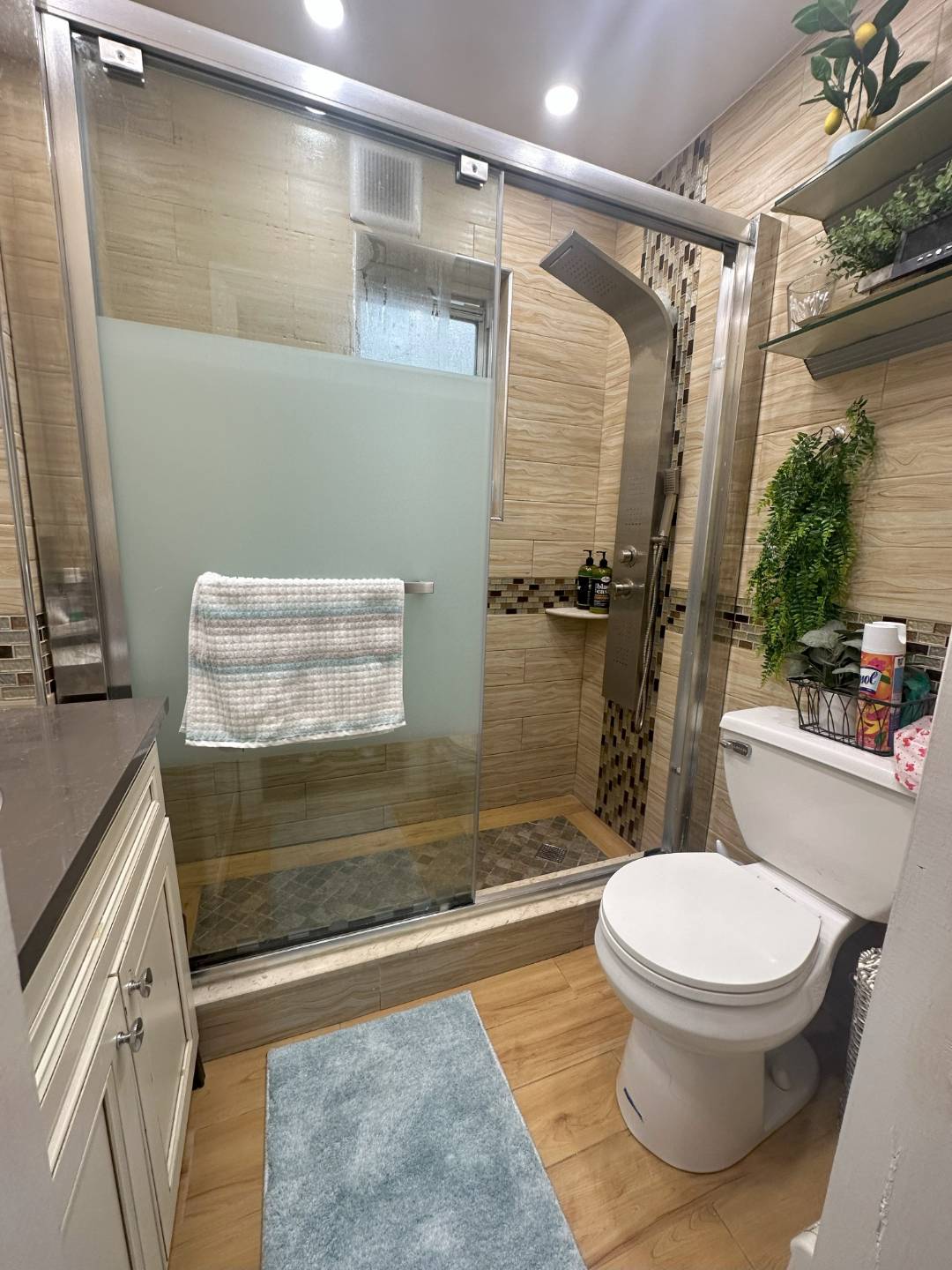 ;
;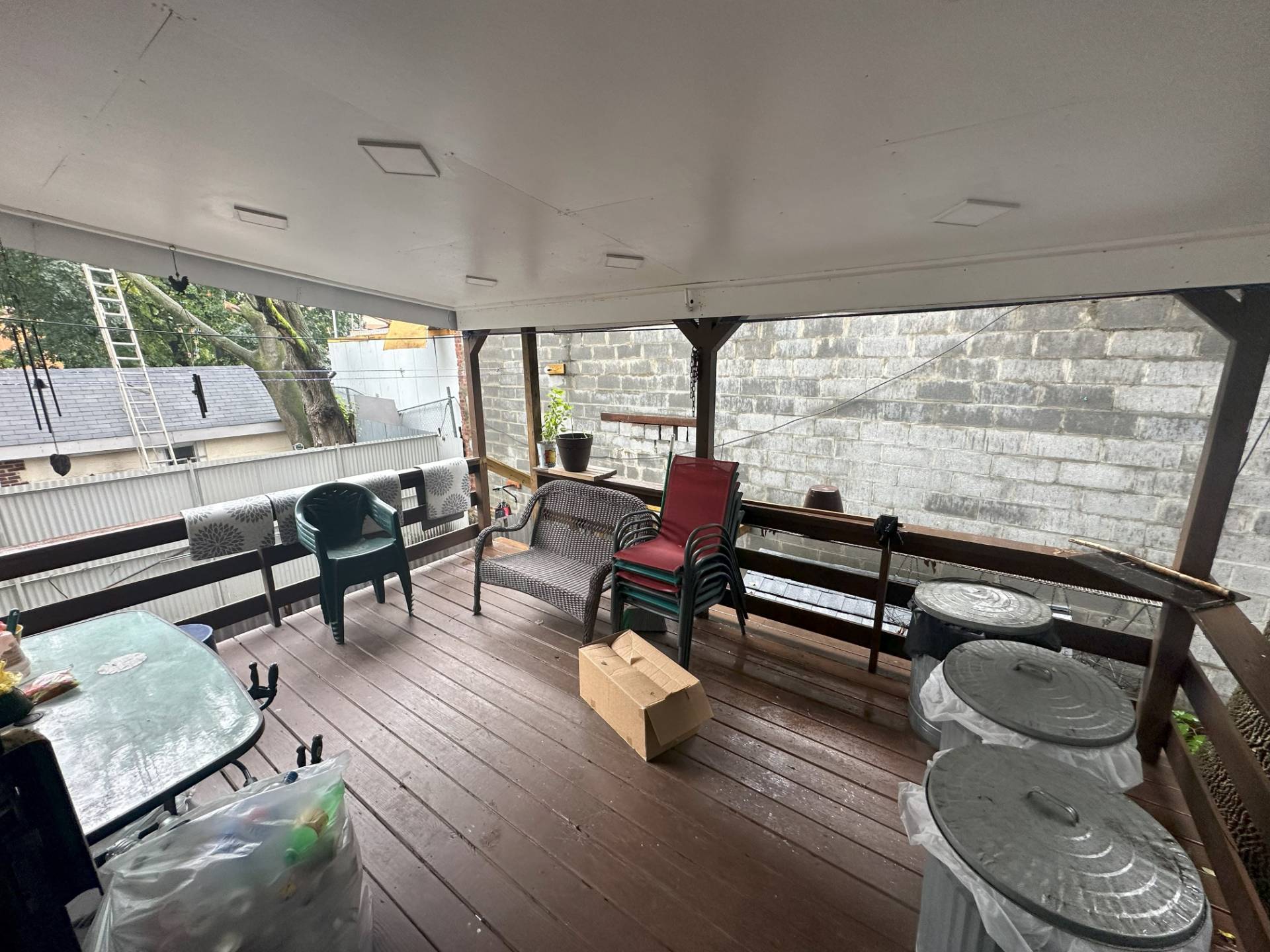 ;
;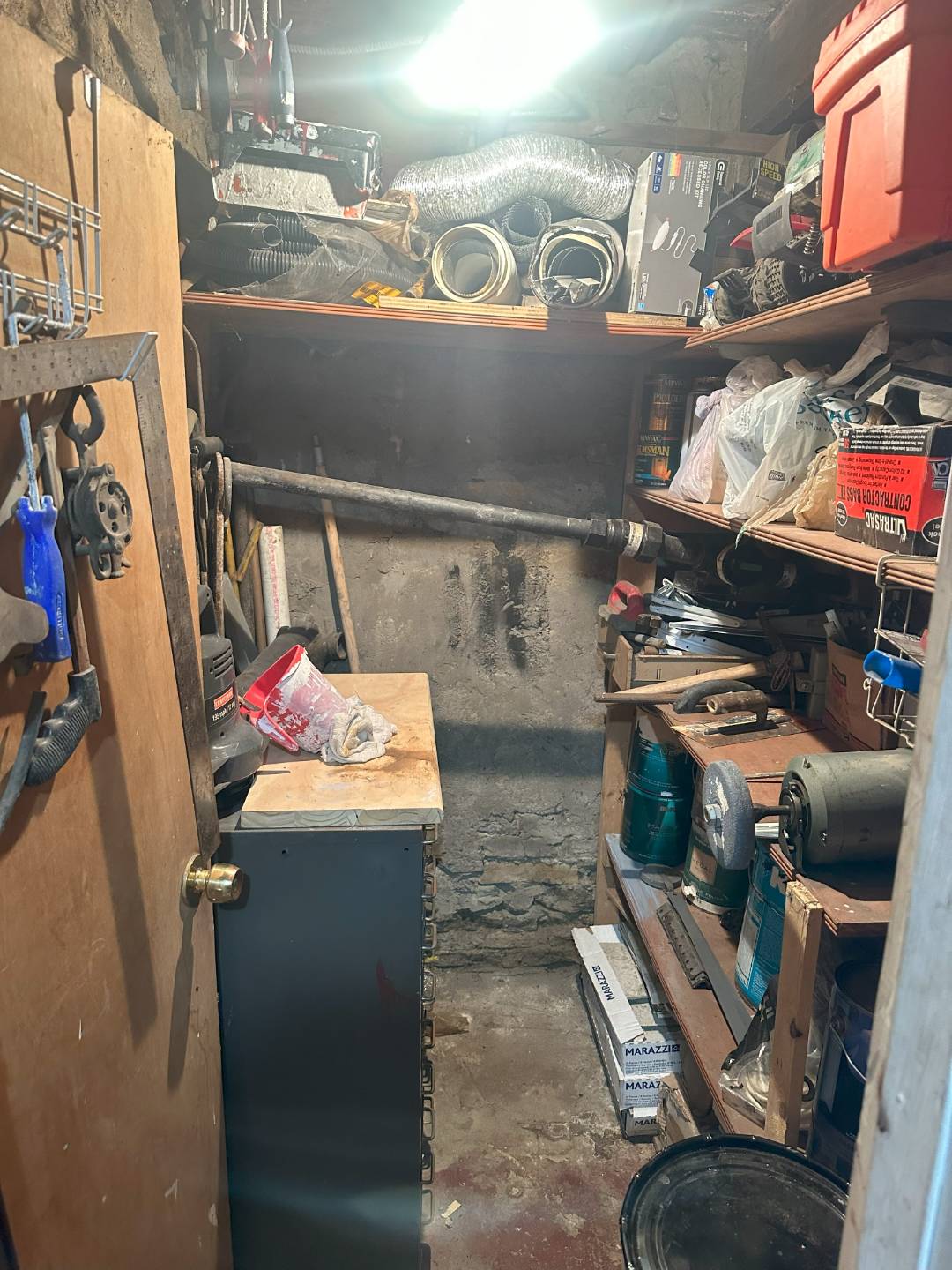 ;
;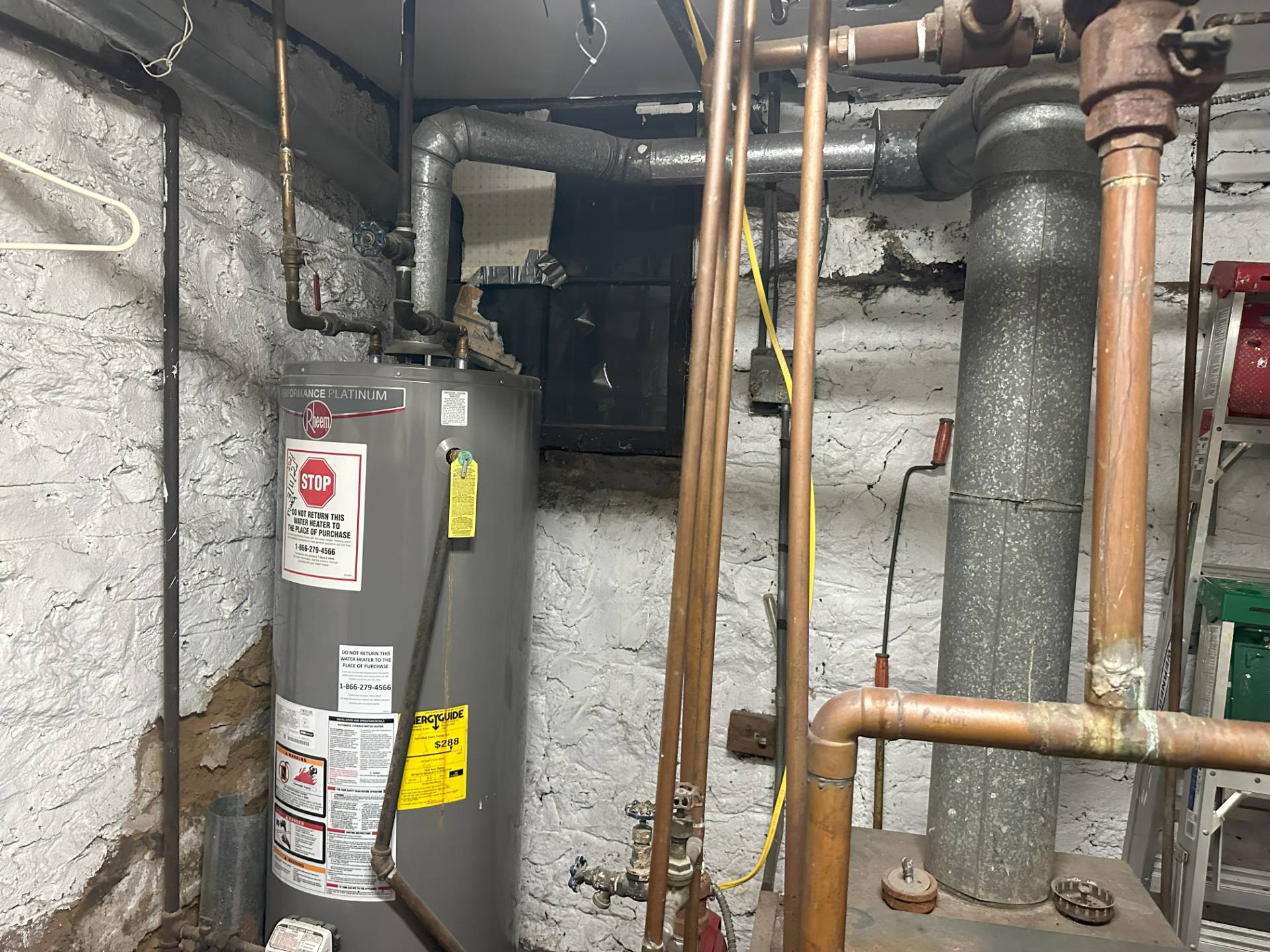 ;
;